
PROJECT SIZE = 1,800 MT
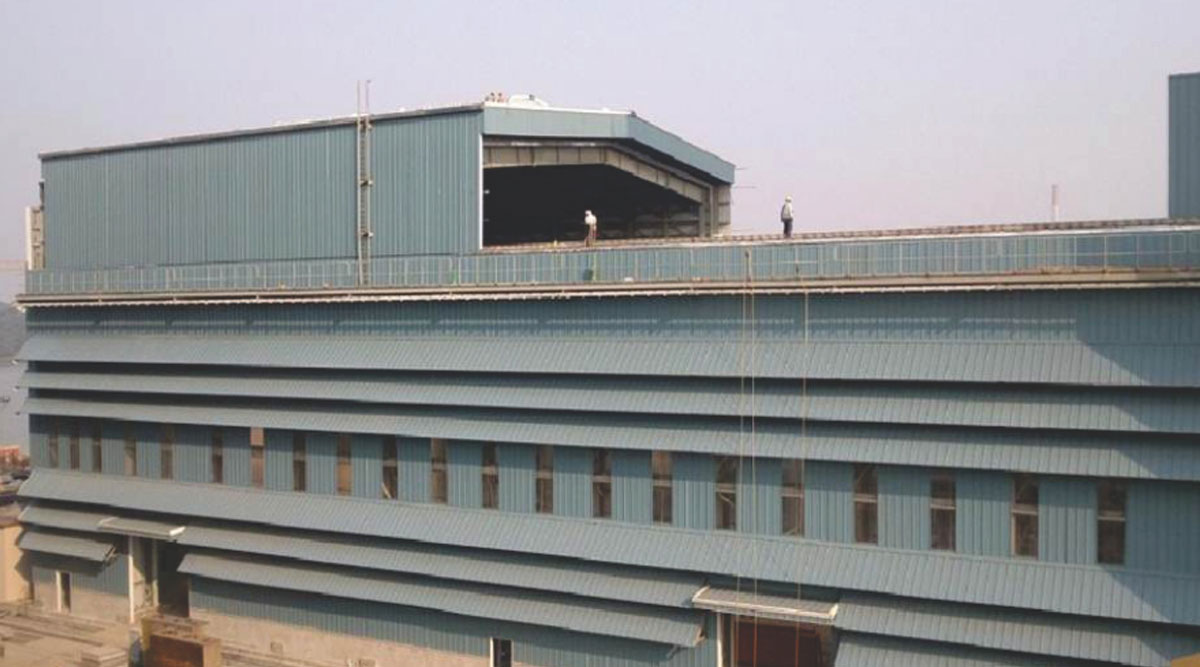
The Project
Module Hall of size 28m wide, 99m long and Eave height is 26m. All side wall laced columns were standalone of height 19m with fixed base support. There were 3 movable roof blocks of each length 33m long and height of 6m & 7m. Out of 3 roof blocks, First and last block is of same eave height and Middle block shall move over the lower blocks which is necessitated for lifting of Ship block to take it out for assembling and painting. There are #2- 20 MT EOT cranes which are directly resting on standalone laced columns. The uniqueness of the project is such that all movable roof blocks shall move with the help of EOT crane on wheels which were designed to ensure for safe travel during operations.
Very Simple manual lever system was designed to keep all movable roof blocks in position during normal condition and wind uplift as well. These roofs will be generally operated / moved from original position when wind speed at 20 KMPH
The Challenges
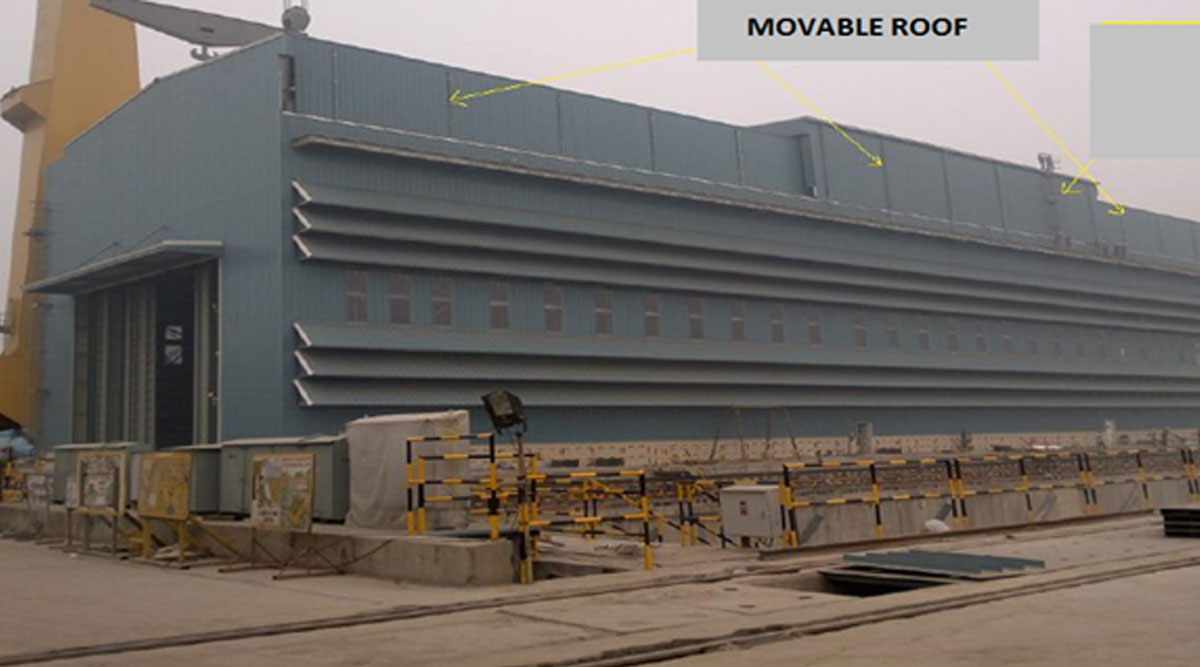
The Solution
PROJECT SIZE = 4,000 MT
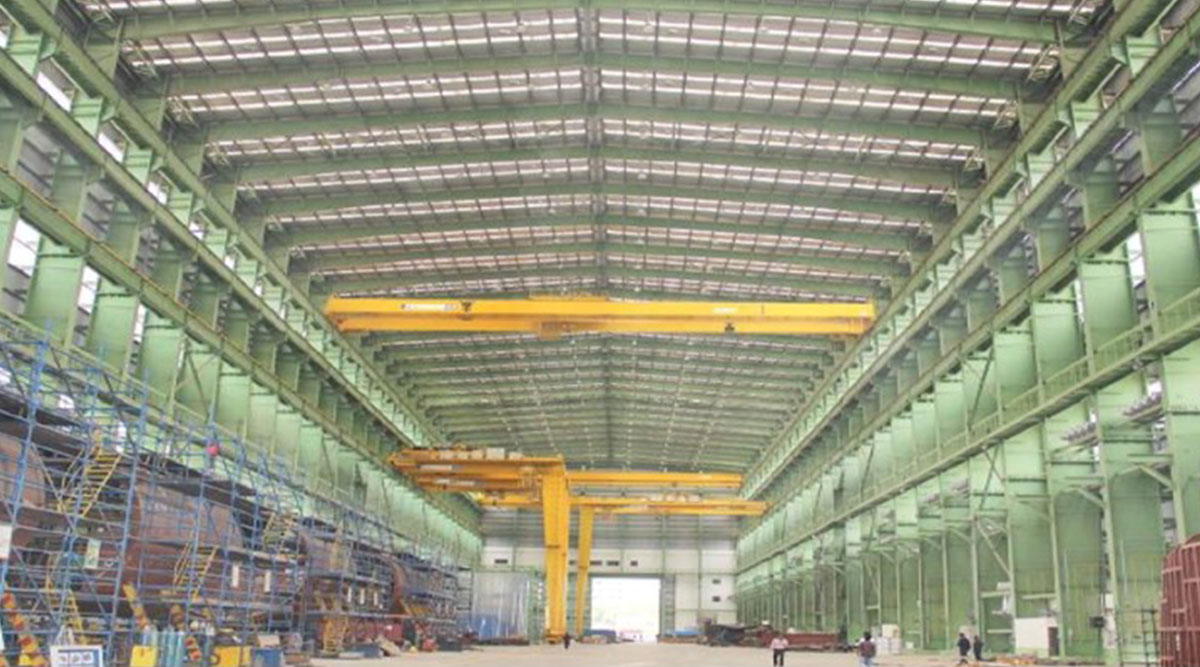
The Project
Sub marines manufacturing Building of size 42m wide, 220m long and Eave height is 39m and total steel utilised was 4,000 MT. Building was constructed on the banks of Arabian Sea where wind gust is quite heavy. There are various types of cranes and capacities which were designed in line with manufacturing needs. There are 2 types of Goliath cranes positioned along each Side Wall Columns of capacity 2x150MT and 60 MT which will be travelling at a height of 24m. Another set of EOT crane of each capacity 30MT at two levels in tandem. First set of EOT Cranes posited at 29m level and 2nd set of EOT Cranes positioned at 33m level.
The Challenges
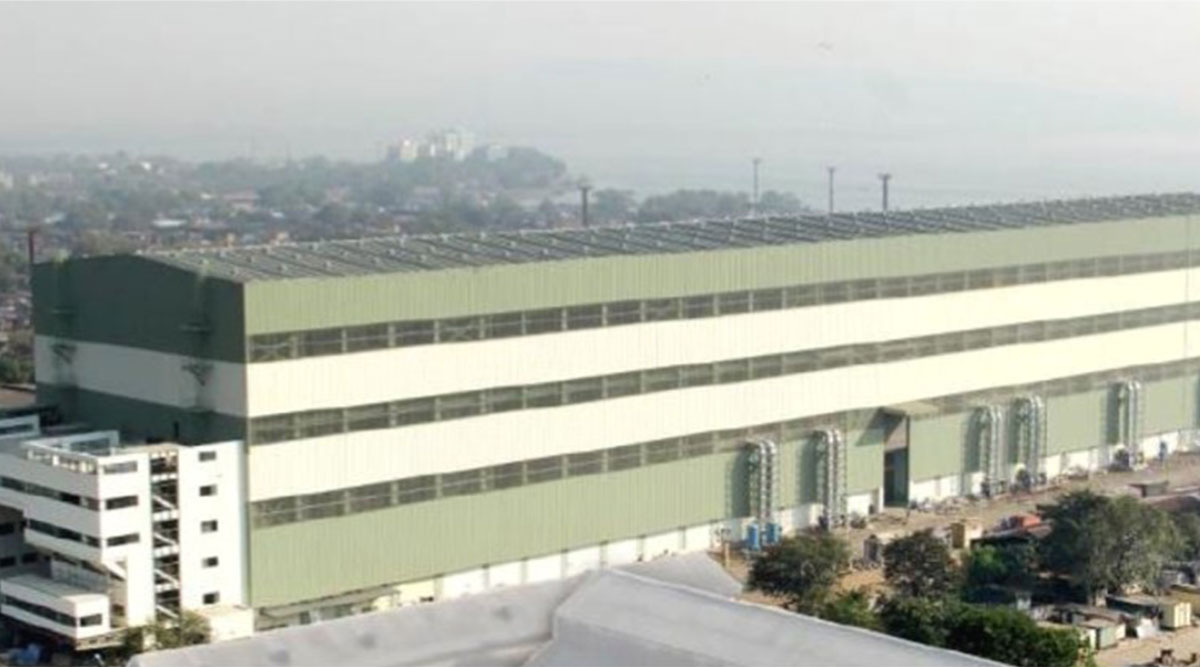
The Solution
PROJECT SIZE = 4,344 MT
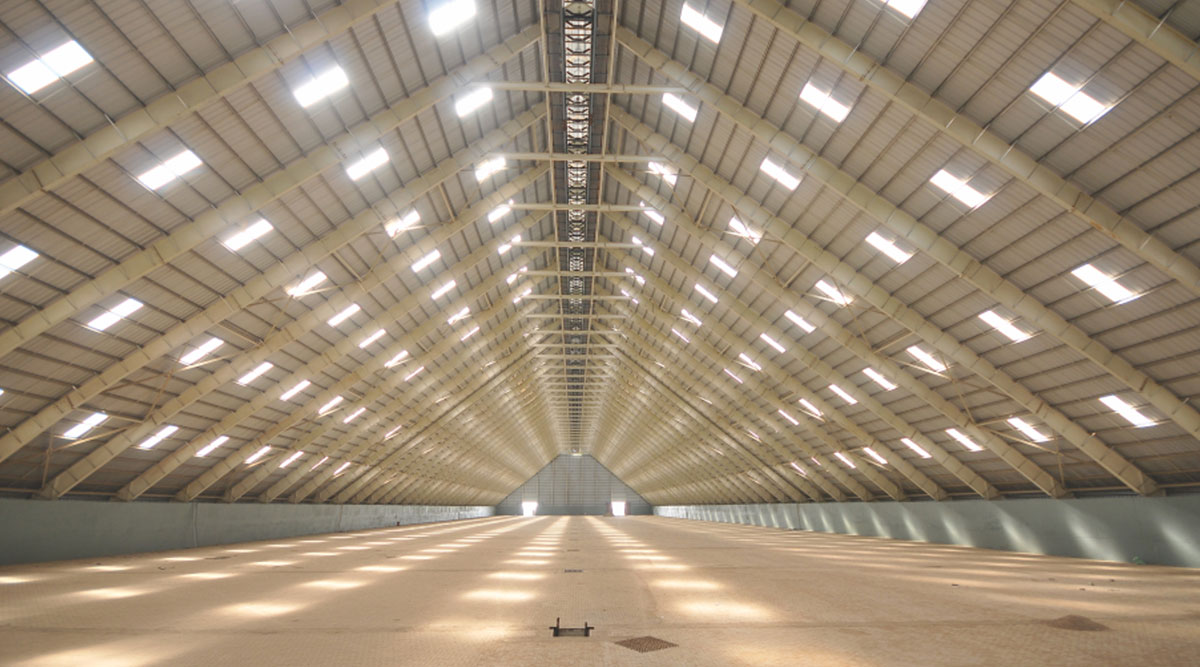
The Project
The size of the building is 80m x 285m x 4m eave height and 40m height at the ridge. Eighty metre clear span is the requirement of the client to facilitate conveyor, which is functioning along the ridge. This facility is created for the storage of white sugar, which is being imported from neighbour countries. This is the first in PEB such a wider clear span with a solid web. There are three identical buildings constructed side by side for sugar storage. There is an RCC wall all along the periphery of the building to retain sugar. The roof slope is 40 degrees, which is kept in a perceptive of pyramid shape forming of sugar whilst disposing of roof conveyor. Wind velocity is 180 kmph.
The Challenges
The Solution
PROJECT SIZE = 1,250 MT
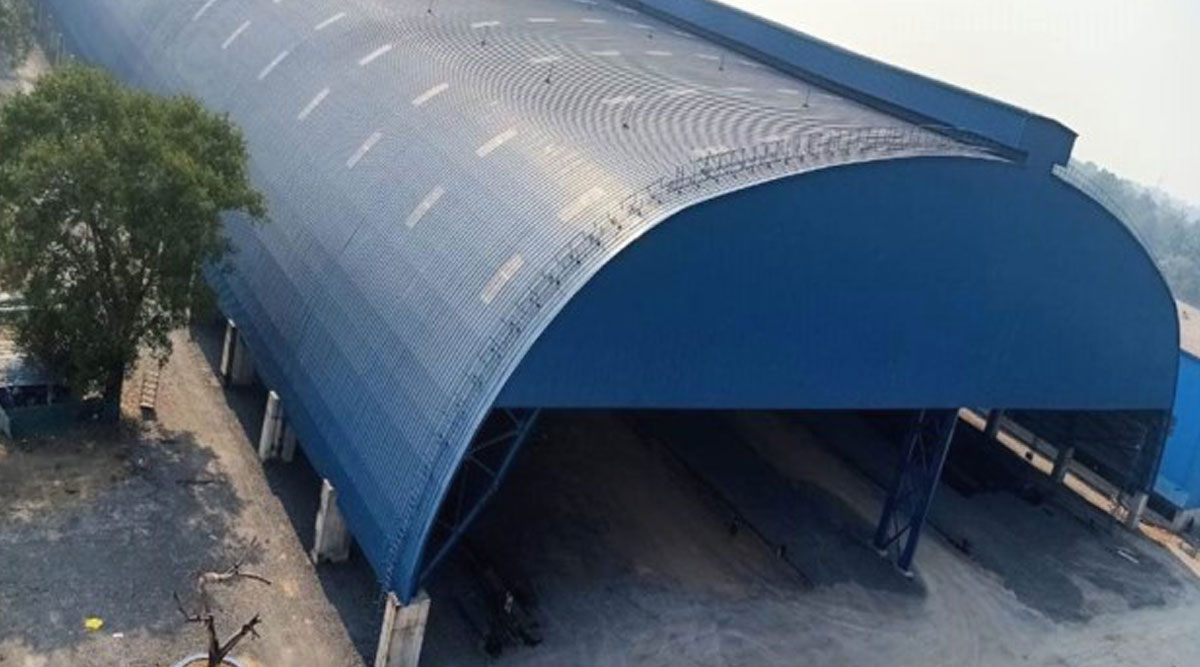
The Project
The building size is 104m wide, 130m long and the ridge height is 25m. Along the sidewall, there are 4m height RCC columns on which the steel frame will get connected. This is an expansion to the existing space frame structure which is age-old. The shape of the building is parabolic in nature having various dimension variations. Inside of the building, standalone Goliath crane for which both gables ends were open up to 12m clear height for crane movement. Due to wider spans truss system is adopted to optimise stell usage and also to limit serviceability within code requirements. The depth of the truss is 3m; all the members connected with bolts. Due to limitation in size of logistic for deeper depth members and for efficient logistic cost. This is first in nature for a much wider span with an open web truss option.
The Challenges
The Solution
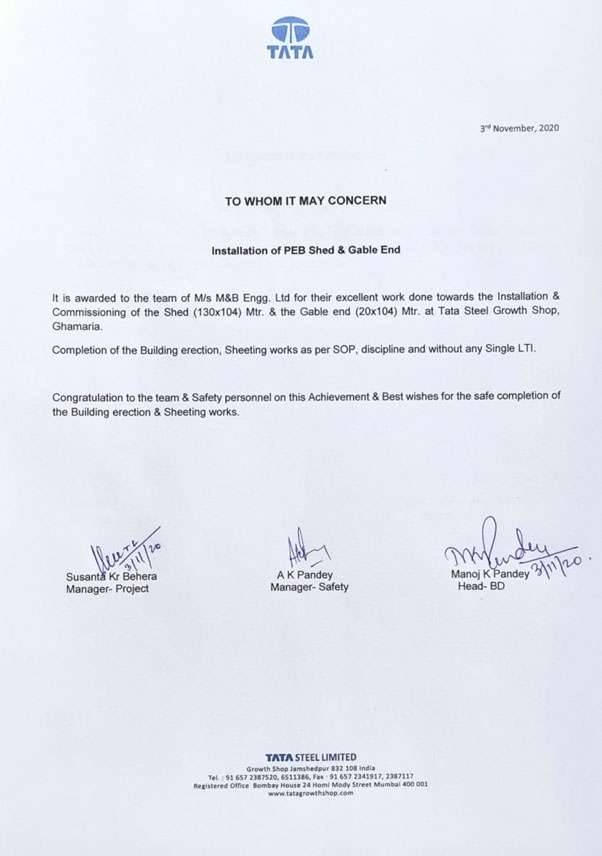
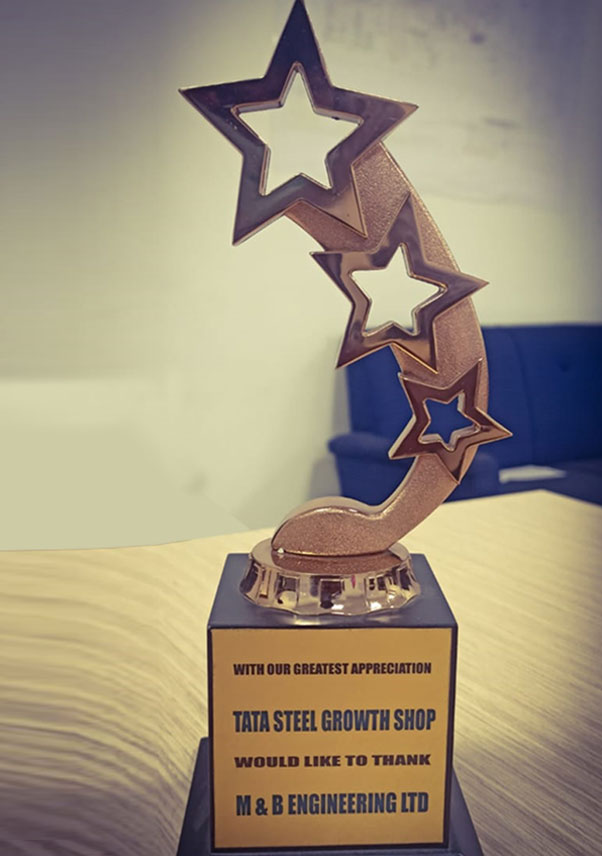
PROJECT SIZE = 1,100 MT
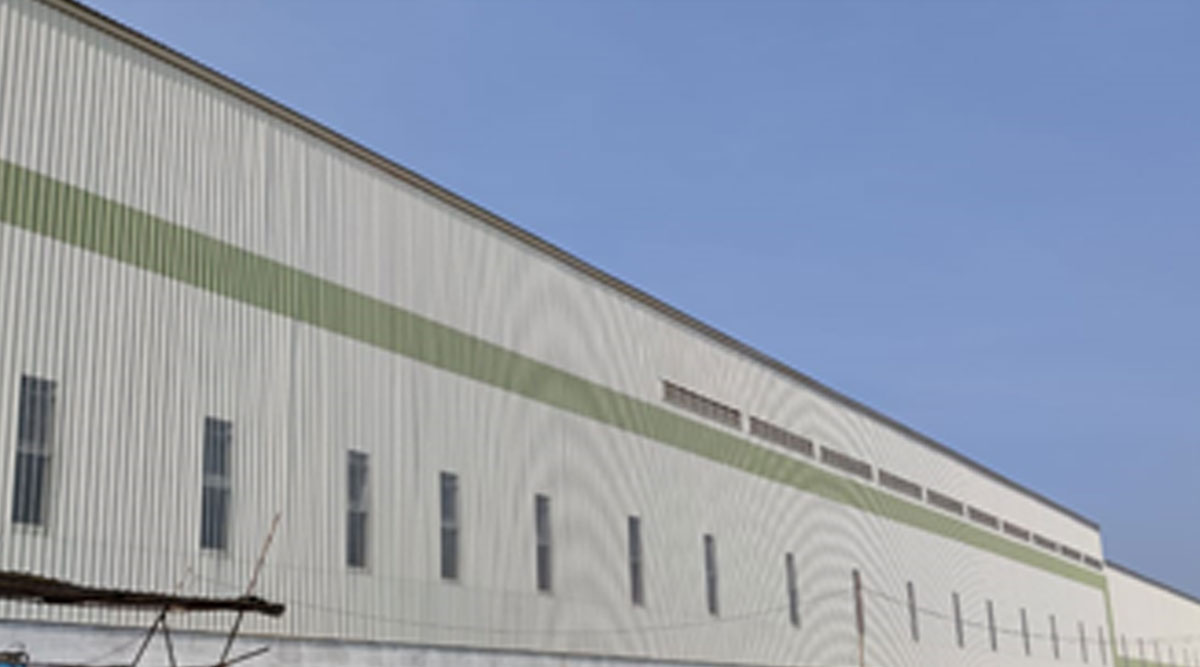
The Challenge
The big challenge here in the project was to connect new building to existing metal building which was not constructed by us. And also needed to connect crane brackets for crane beams on existing columns and where another hurdle was existing columns were to be strengthen with extra web and flanges to take future loads of crane.
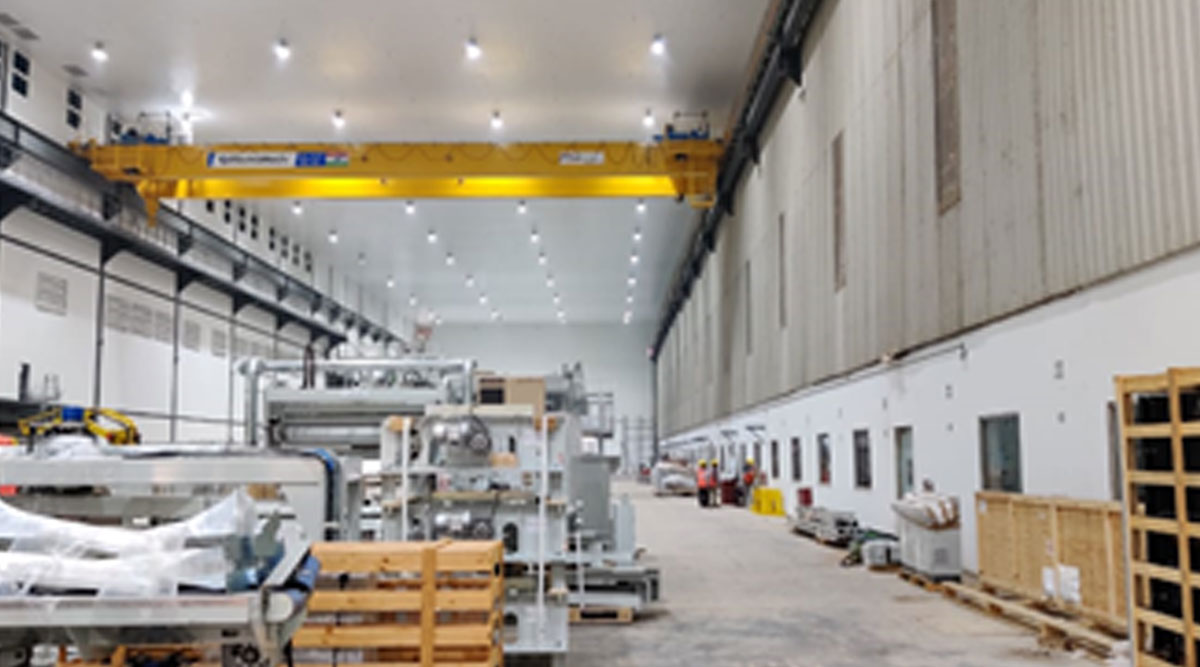
The Solution
Before doing detail schedule we made survey of existing building with total station and we found that existing columns were not in straight line and lots of columns were out of plumb. We have decided to keep new building columns in straight line and made crane brackets of variable length so that we get crane beams and rail above beams in straight line . overall task was challenging to weld overheads and overcome fire hazards which was controlled by making fire blankets booth around welding areas. At the end task was completed with accurate alignment and end client appreciated our wok with appreciation letter given below.
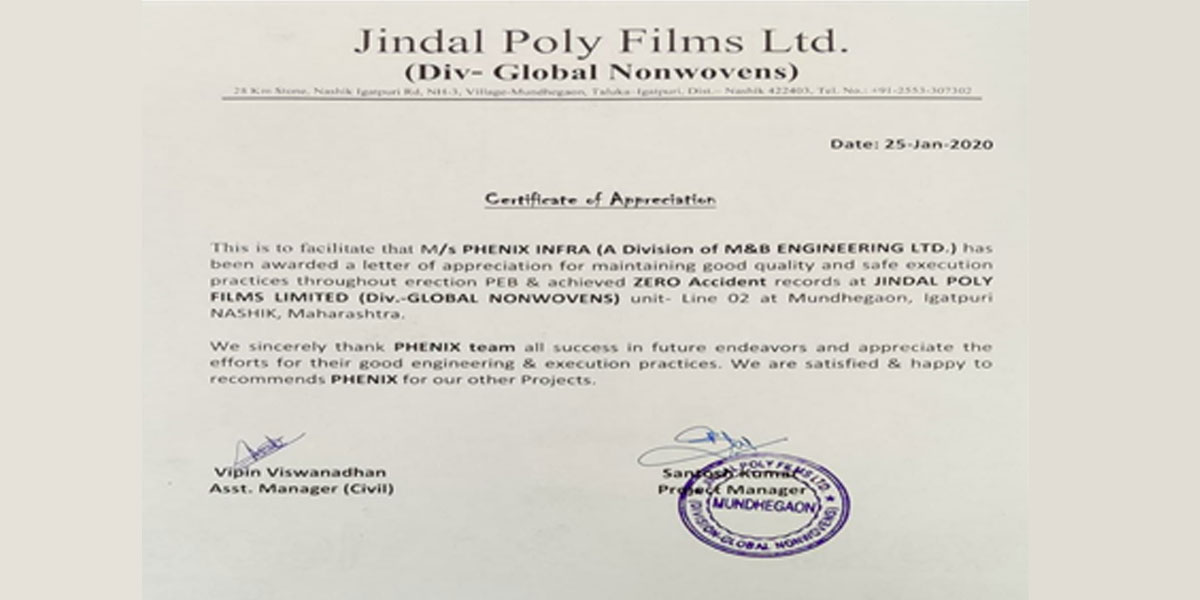
Enquiry